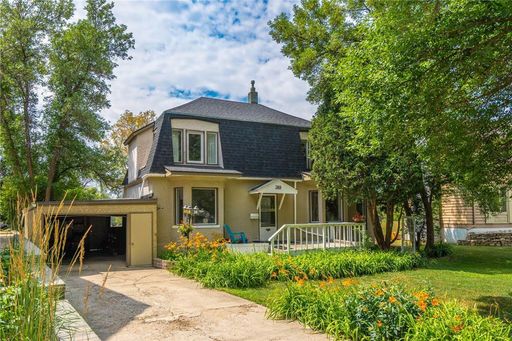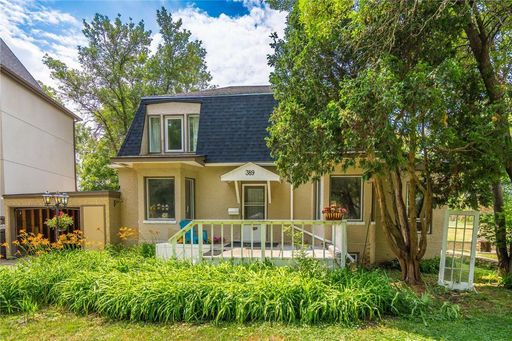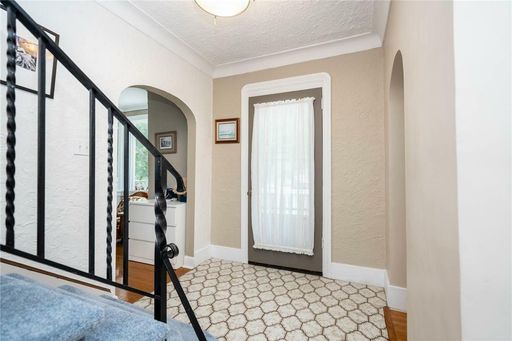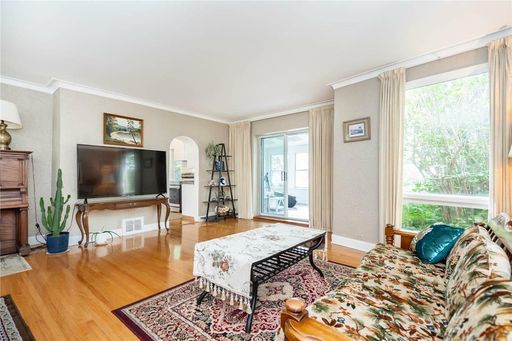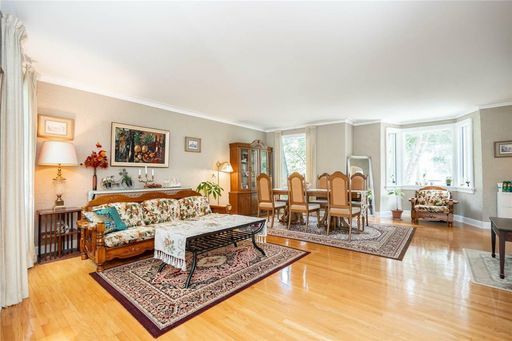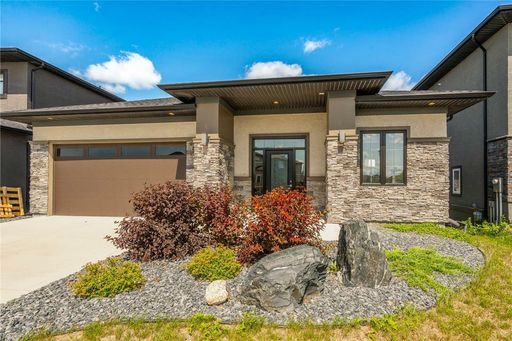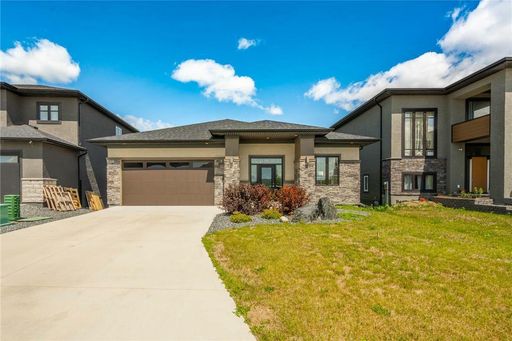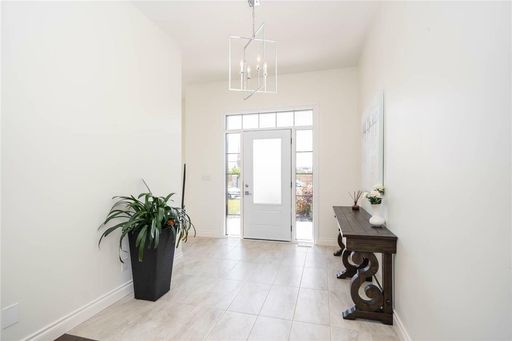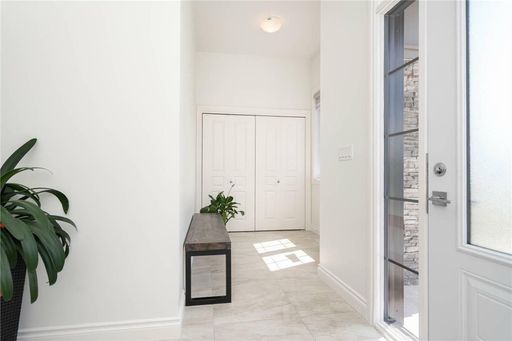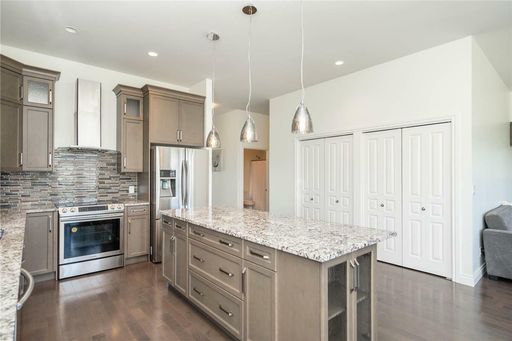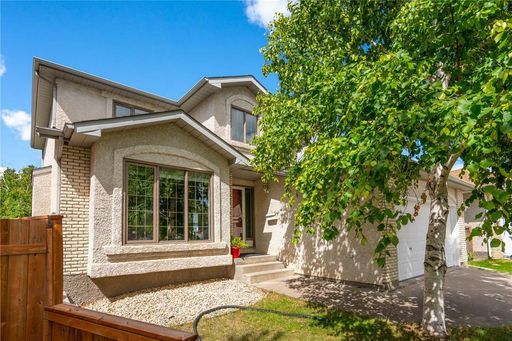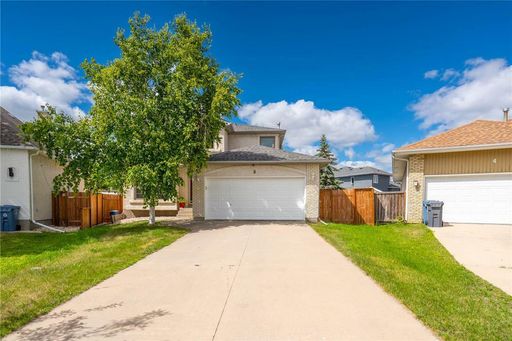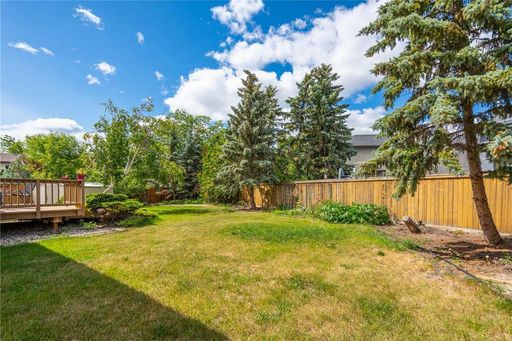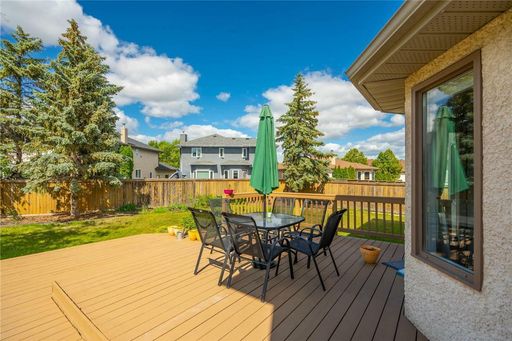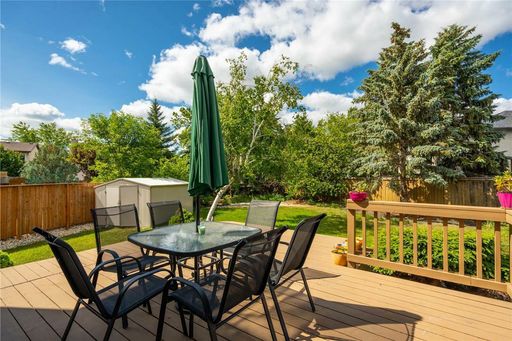- 4 Beds
- 4 Baths
This is a carousel gallery, which opens as a modal once you click on any image. The carousel is controlled by both Next and Previous buttons, which allow you to navigate through the images or jump to a specific slide. Close the modal to stop viewing the carousel.
Property Description
1S//Winnipeg/Showing start now. Offers as received. Gorgeous 3+1 BR & 3.5 bath End unit townhome w/double attached Garage. Kitchen and dining Room overlooking living room with 12' high ceiling. Maple cabinets, quartz countertops, back splash, double sink, pendent lights & breakfast bar. Engineered hardwood floors throughout, S/S appliances included. Open concept main level with large windows, providing an abundance of natural light. The main level ceiling is a continuous plane from the living room through to the dining room and kitchen with no interrupting beams or columns. Insulated Garage provides indoor parking for two cars and storage area. Convenient to bus stop, 3 mins walk to superstore, closed to U OF M. (id:8860)
The listing broker’s offer of compensation is made only to participants of the multiple listing service where the listing is filed.
Request Information
Yes, I would like more information from Coldwell Banker. Please use and/or share my information with a Coldwell Banker agent to contact me about my real estate needs.
By clicking CONTACT, I agree a Coldwell Banker Agent may contact me by phone or text message including by automated means about real estate services, and that I can access real estate services without providing my phone number. I acknowledge that I have read and agree to the Terms of Use and Privacy Policy.






























