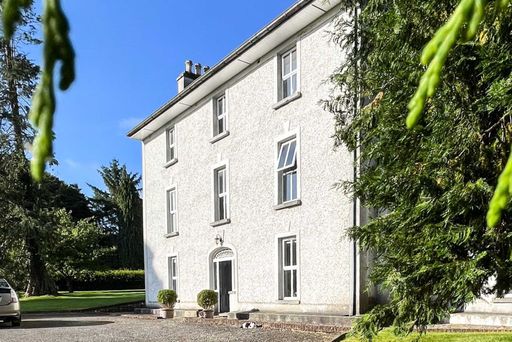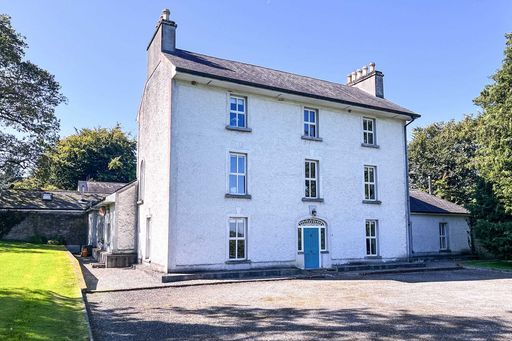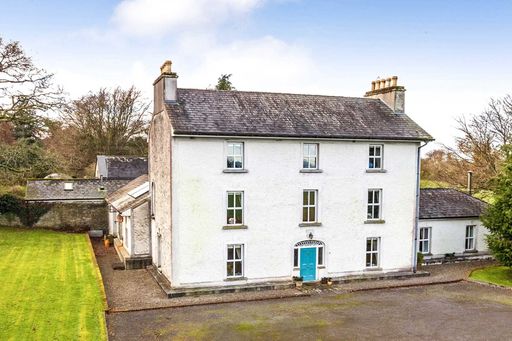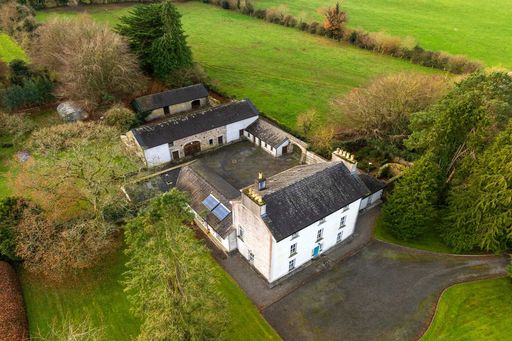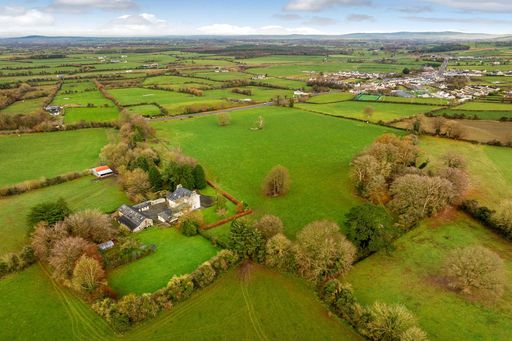- 5 Beds
- 3 Baths
This is a carousel gallery, which opens as a modal once you click on any image. The carousel is controlled by both Next and Previous buttons, which allow you to navigate through the images or jump to a specific slide. Close the modal to stop viewing the carousel.
Property Description
21 Main Street has been completely transformed top to bottom, blending contemporary luxury with the elegance of its original features. A standout addition is the breathtaking kitchen extension a light-filled, designer space that seamlessly connects to a spacious, enclosed courtyard, perfect for entertaining. The current owners have also installed brand-new bathrooms, ensuring modern comfort throughout, while preserving the home's architectural charm.As a protected structure the property is BER-exempt, but it has been fully modernized to meet today's living standards. Spanning approximately 300 square meters, the home offers generous space, including five beautifully appointed bedrooms. Two of these are luxurious en-suite doubles, complemented by two additional double bedrooms and a charming single bedroom.One of the most striking aspects of the property is its sense of style and space. The elegant first-floor lounge and seating area on the landing, featuring a striking oriel window, creates a dramatic yet inviting retreat. Throughout, the interiors showcase impeccable taste, with a harmonious blend of period details and sophisticated modern finishes.Set in a prime location, this home offers the ultimate in luxury town living, with every convenience just a short stroll away. The property comes with residential parking permits for three adjoining streets an invaluable asset in such a central setting. Notably, the house has a distinguished history, having once served as a doctor's surgery, making it an ideal opportunity for professionals seeking a home-based practice. Whether for a doctor, solicitor, architect, artist, or creative entrepreneur, the space lends itself beautifully to both work, living - and an appealing retail presence in the centre of town. if required.This Tudor-style property dates back to the late Victorian or early Edwardian period, though it may incorporate earlier elements. It has a most attractive three bay facade with an arched doorway, an oriel window on the first floor, and two half-dormer windows on the second floor. The original sash windows are retained intact. The front of this property is currently in use as a boutique clothing store, with fitting rooms to the rear. A corridor leads back past the stairwell to a delightful modern open-plan kitchen/dining room extension, fully equipped with a range of top quality appliances and finished to the highest of specifications. This is flooded with natural light from two large roof lights and floor-to-ceiling glazing opening to a fully enclosed, low maintenance garden, providing a delightful al-fresco dining area and a safe play zone for children. On the first floor the landing opens to a dreamy relaxation space in the oriel window. On either side of this are two formal reception rooms with ornate fireplaces, chandoliers, hardwood floors and large sash windows flooding these spaces with natural light. To the rear is a sumptuously finished main bedroom with ensuite.Further up on the second floor, there are four more spacious bedrooms and a further bathroom. A door leads from the top to a sunny roof terrace. With its rare combination of grandeur, comfort, and practicality, this opulent period family home located behind a period store front, right in the heart of Enniscorthy is a truly exceptional find.Viewing is highly recommended.
Property Highlights
- Special Market: Luxury Properties
The listing broker’s offer of compensation is made only to participants of the multiple listing service where the listing is filed.
Request Information
Yes, I would like more information from Coldwell Banker. Please use and/or share my information with a Coldwell Banker agent to contact me about my real estate needs.
By clicking CONTACT, I agree a Coldwell Banker Agent may contact me by phone or text message including by automated means about real estate services, and that I can access real estate services without providing my phone number. I acknowledge that I have read and agree to the Terms of Use and Privacy Policy.


























































