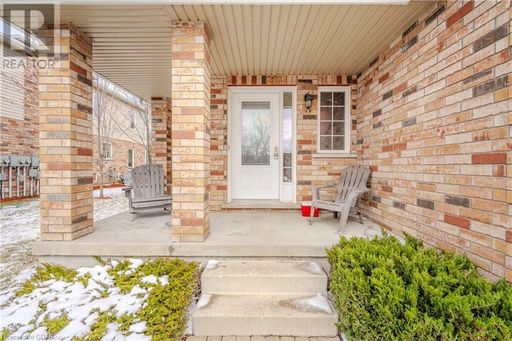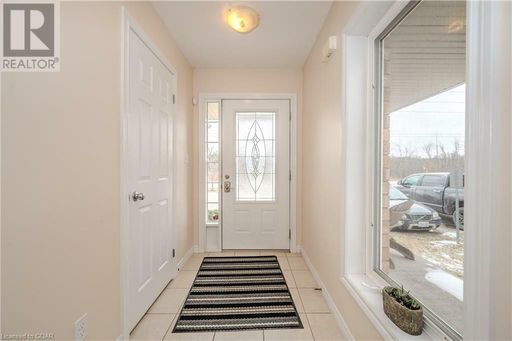- 3 Beds
- 2 Baths
This is a carousel gallery, which opens as a modal once you click on any image. The carousel is controlled by both Next and Previous buttons, which allow you to navigate through the images or jump to a specific slide. Close the modal to stop viewing the carousel.
Property Description
Brand new 2 storey home with 3 car garage on 1/2 acre lot, backing onto a pond with walking trail.Thomasfield Home's Courtenay model featuring new Paragon Kitchen with Quartz counters, hardwood floors on the main and built on a Premium lot with large windows in the basement. Beautiful light bright decor, light hardwood and a generous island with Quartz counters. Walkout from the dinette to an impressive covered deck with great views of the pond and walking trail. No neighbours behind this home. The servery, off the kitchen, offers a generous pantry and storage, ideal for entertaining. You will love the primary bedroom on the upper level with 2 large walk-in closets and a large beautiful 5 piece ensuite. Two other bedrooms have a Jack and Jill bathroom between them.This lovely new home is located in Ospringe Highlands, at the corner of Highways 124 and 125, a new country estate community by Thomasfield Homes Limited, 20 minutes to Guelph (hospital), 15 minutes to the Town of Erin and 10 minutes to Acton and the Go Train. Beautiful rural community. (id:8860)
Property Highlights
- Cooling: A/C
- Fireplace Description: Fireplace
- Garage Count: 1 Car Garage
The listing broker’s offer of compensation is made only to participants of the multiple listing service where the listing is filed.
Request Information
Yes, I would like more information from Coldwell Banker. Please use and/or share my information with a Coldwell Banker agent to contact me about my real estate needs.
By clicking CONTACT, I agree a Coldwell Banker Agent may contact me by phone or text message including by automated means about real estate services, and that I can access real estate services without providing my phone number. I acknowledge that I have read and agree to the Terms of Use and Privacy Policy.























































