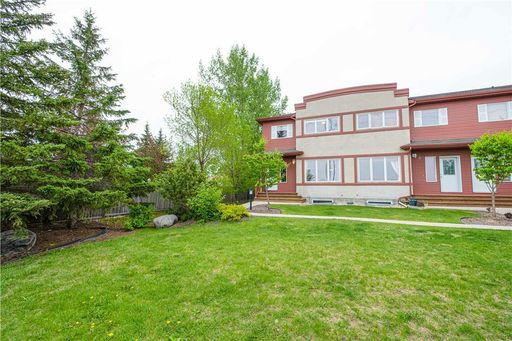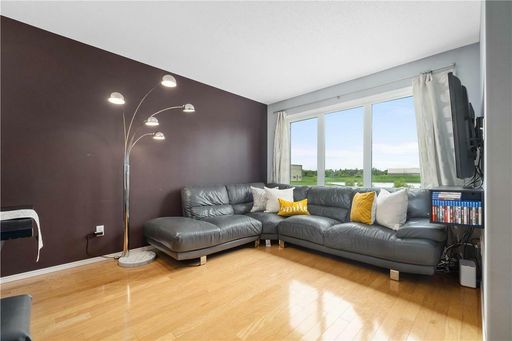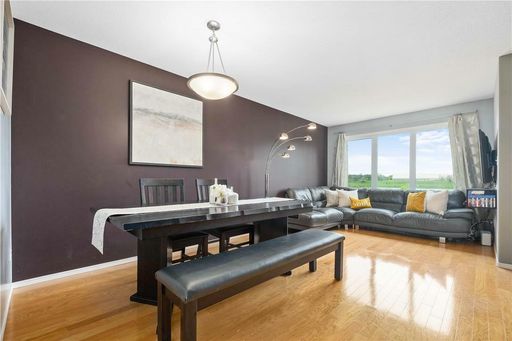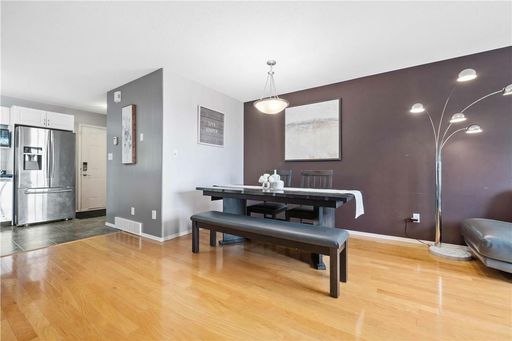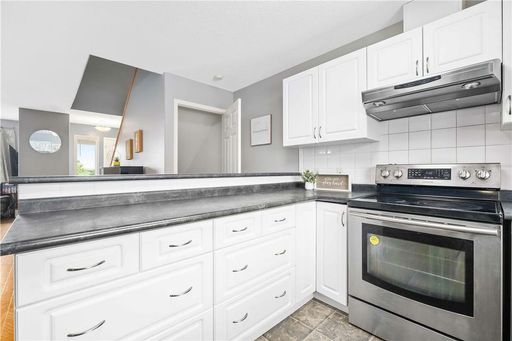- 3 Beds
- 2 Baths
This is a carousel gallery, which opens as a modal once you click on any image. The carousel is controlled by both Next and Previous buttons, which allow you to navigate through the images or jump to a specific slide. Close the modal to stop viewing the carousel.
Property Description
1L//Winnipeg/Showings start April 29th, Offers May 5th // OPEN HOUSE Sun, May 4, 1-3 pm // Welcome to 34 Santa Clara Crescent! This charming and beautifully maintained split-level home offers bright, functional layout with 3 bedrooms and 2 full bathrooms. The main floor features spacious living room with updated laminate flooring and large picture window that fills the space with natural light. The stylish kitchen boasts remodelled white cabinetry, large island, quartz countertops, tile backsplash, and new dishwasher (2025), flowing seamlessly into the dining area. Upstairs you'll find three comfortable bedrooms and full bath. The fully finished lower level offers bright and spacious rec room, ideal for home office, playroom, or family gathering area. Enjoy the outdoors with large deck and fully fenced backyard, perfect for entertaining or relaxing. Double detached garage provides ample parking and storage space. Numerous recent updates provide peace of mind, including Furnace & A/C (2022), shingles on garage (2024), and fence gate (2025). Ideally located on a quiet, family-friendly street in Waverley Heights, close to U of M, schools, shopping, and transit. Move-in ready! Just unpack and enjoy! A MUST SEE! (id:8860)
Property Highlights
- Garage Count: 1 Car Garage
- Cooling: A/C
The listing broker’s offer of compensation is made only to participants of the multiple listing service where the listing is filed.
Request Information
Yes, I would like more information from Coldwell Banker. Please use and/or share my information with a Coldwell Banker agent to contact me about my real estate needs.
By clicking CONTACT, I agree a Coldwell Banker Agent may contact me by phone or text message including by automated means about real estate services, and that I can access real estate services without providing my phone number. I acknowledge that I have read and agree to the Terms of Use and Privacy Policy.





































