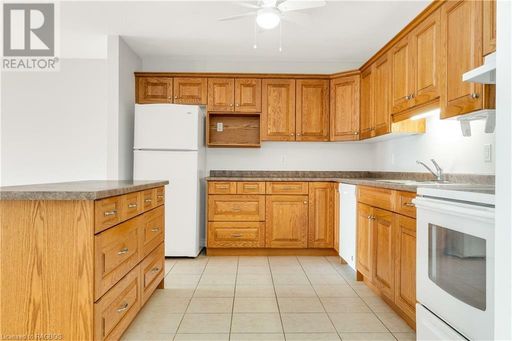- 4 Beds
- 2 Baths
This is a carousel gallery, which opens as a modal once you click on any image. The carousel is controlled by both Next and Previous buttons, which allow you to navigate through the images or jump to a specific slide. Close the modal to stop viewing the carousel.
Property Description
Enjoy this home in a sought-after neighbourhood in Mount Forest. Built in 2021, this semi-detached home has a well thought out floor plan with 1,800 sq ft of finished living space. You will be instantly impressed by the open-concept design with a bright modern kitchen, quartz countertops, stainless steel appliances, and living/dining area with a walk out to the back deck and yard. The primary bedroom is located on the main floor with a walk-in closet leading you to the ensuite bathroom. The laundry room and a 2-piece bathroom are conveniently located on the main floor near access to the attached garage. On the second floor you will find three large bedrooms, with built-in closets, and a 4-piece bathroom. If you need additional living space you could easily finish the basement to include a 5th bedroom, 4th bathroom, and a family room. Beautiful stone exterior and interlock driveway complete the look of this home. This is friendly neighbourhood that you can settle into, and it's a short walk away to a children's park, splash pad, outdoor walking track, and sports fields. (id:8860)
Property Highlights
- Cooling: A/C
- Garage Count: 1 Car Garage
The listing broker’s offer of compensation is made only to participants of the multiple listing service where the listing is filed.
Request Information
Yes, I would like more information from Coldwell Banker. Please use and/or share my information with a Coldwell Banker agent to contact me about my real estate needs.
By clicking CONTACT, I agree a Coldwell Banker Agent may contact me by phone or text message including by automated means about real estate services, and that I can access real estate services without providing my phone number. I acknowledge that I have read and agree to the Terms of Use and Privacy Policy.



















































