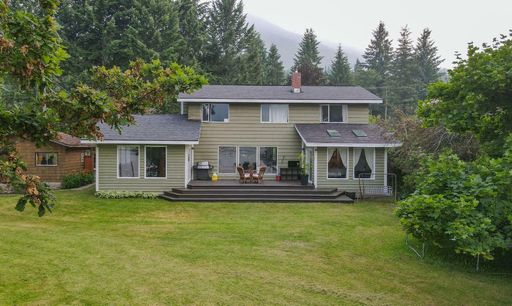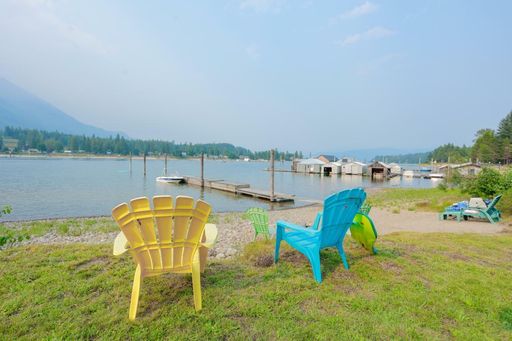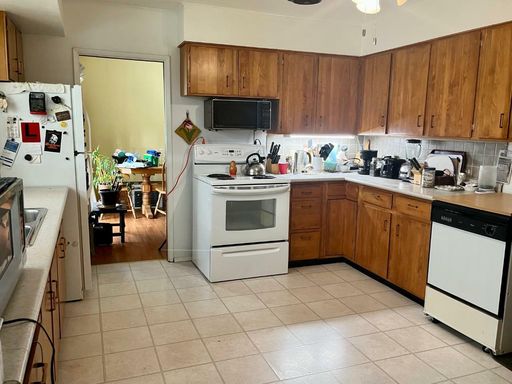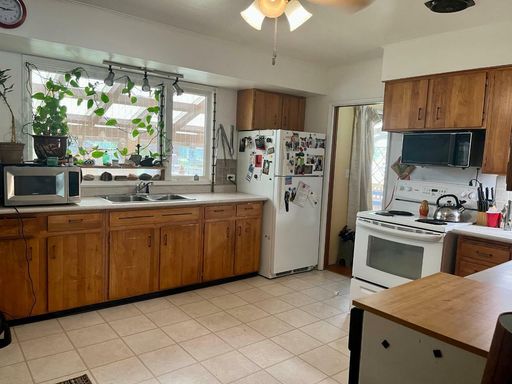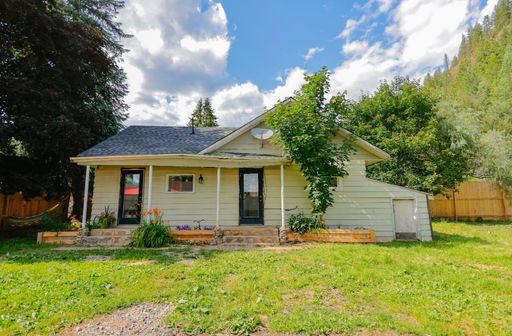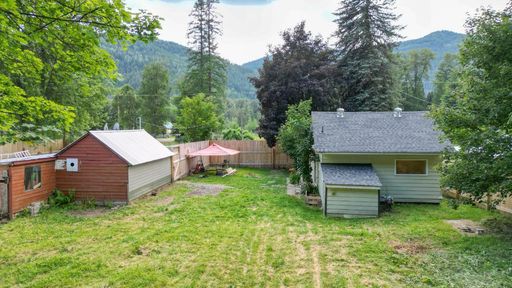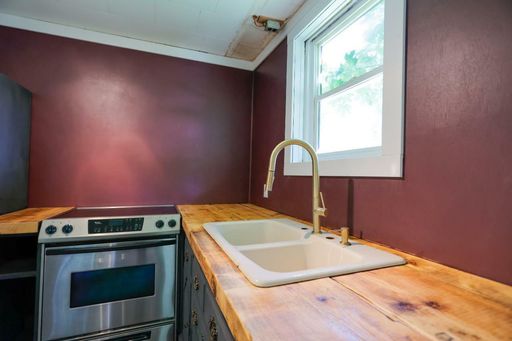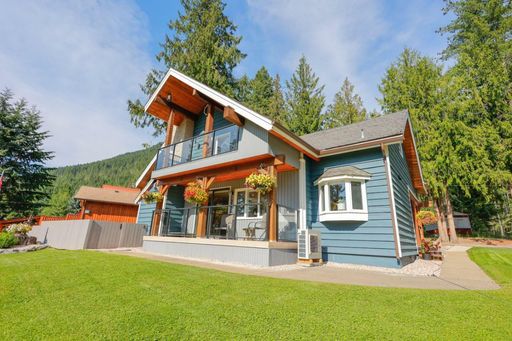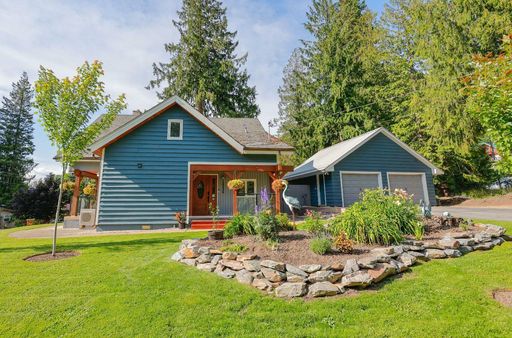- 4 Beds
- 3 Baths
This is a carousel gallery, which opens as a modal once you click on any image. The carousel is controlled by both Next and Previous buttons, which allow you to navigate through the images or jump to a specific slide. Close the modal to stop viewing the carousel.
Property Description
A must see! Only minutes to down town Castlegar! This lovely, large family home located on a private, flat .73 acre parcel. When entering the home you will find a bright and open concept layout with a quality built kitchen, living room with gas fireplace and 4-piece en suite off the master bedroom. Downstairs offers a large family room with gas fire place, large craftroom/playroom room with storage and counter space, two bedrooms, bathroom, kitchenette (with plumbing for a full kitchen), utility room and concrete cold storage room. The mechanical features are as follows: High-efficiency gas furnace with UV purification on ducting, high efficiency heat pump with air conditioner, High-efficiency air exchange unit, High efficiency on demand water heater with UV water purification. Outside you will find an underground sprinkler system, garage, carport, ashvault driveway, storage sheds, fenced garden areas, an above ground pool (in storage although it is included with the sale), gazebo, various fruit trees, mechanics pit and many more features that make this home just right for you, your family and all your toys. This is an absolute must see! (id:8860)
Property Highlights
- Cooling: A/C
The listing broker’s offer of compensation is made only to participants of the multiple listing service where the listing is filed.
Request Information
Yes, I would like more information from Coldwell Banker. Please use and/or share my information with a Coldwell Banker agent to contact me about my real estate needs.
By clicking CONTACT, I agree a Coldwell Banker Agent may contact me by phone or text message including by automated means about real estate services, and that I can access real estate services without providing my phone number. I acknowledge that I have read and agree to the Terms of Use and Privacy Policy.























































